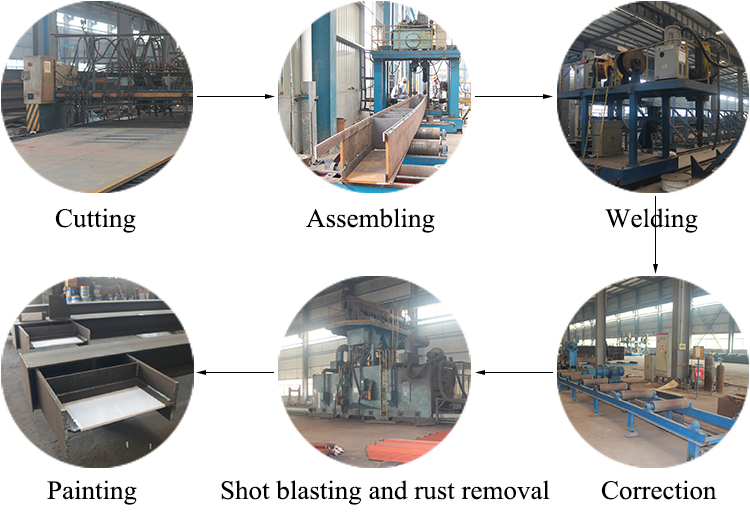Q345 H beam pre engineered steel structure industrial building
Product Description
Steel structure building is a new type of building structure system, which is formed by the main steel framework linking up H section, Z section and U section steel components, roof an walls using a variety of panels and other components such as windows, doors, cranes, etc.. Steel structure building is widely used in warehouses, workshops, large factories, etc.
Characteristics
Wide span: single span or multiple spans, the max span clear distance is 36m without middle columns.
Low cost: unit price range from USD35 to USD70/square meter FOB according to customer’s request.
Fast construction and easy installation.
Long term service life: more than 50 years.
Other characteristics: environmental protection, stable structure, earthquake resistance, water proofing, and energy saving.
Main parts of the steel structure building and specification:
Main Parts | Item Name | Specification |
Main Steel Frame | Steel Column | Q235B,Q345B H shape, Box, Steel pipe, Hot rolled sheet |
Steel Beam | Q235B,Q345B H shape, Steel Truss, Hot rolled sheet |
Supporting System | Brace | Q235B,Q345B Steel rod, Steel pipe, Angle steel |
Roof Purlin | C or Z shape, Steel purlin |
Wall Purlin | Q235B,Q346B C or Z shape, Steel purlin |
Roof | Single colorful corrugate steel sheet, Sandwich panel with EPS, Rock wool, Pu, Glass wool etc., |
Wall | Single colorful corrugate steel sheet, Sandwich panel with EPS, Rock wool, Pu, Glass wool etc., |
Accessories | Bolts | Ordinary, High strength |
Gutter | Galvanized Steel plate, Stainless steel |
Windows | Aluminum alloy-Glass, Aluminum alloy-shutter, PVC |
Doors | Sliding or Rolling door |
Downpipes | PVC pipe, Color steel pipe |
Edge Cover | Made of color steel sheet thickness 0.5mm |
Ventilator | Stainless steel |
Crane | Crane in 5 tons to 20 tons |
Detailed Images
We can produce various steel structure components like welded H beam, box column, grid column, round column etc..

Packaging & Shipping
Steel structure columns and bems will be loaded into 40ft OT container
Sandwich panel, windows, doors and other accessories will be loaded into 40ft HQ container.



Certifications
• CE EN1090 certification
• Safety Production License (No.150090-03)
• State Qualification Class One (No.B1084037152301-6/2)
• Quality Management System Certification ISO9001:2008
• Environment Management System Certification ISO14001:2004
• Occupational Health and Safety Management System Certification

company profile
Huayuan Steel Structure Co, .Ltd, established in September 2000 with manufacturing base in Liaocheng city, Shandong Province, is a new professional high-tech enterprise that specialized in designing, manufacturing, processing and installing of various steel structure projects, prefab houses and container houses.
We are professional manufacturer of steel structure with 15 years experience, and we were awarded state class one qualification(top class) for steel structure production & contracting, also approved by ISO and CE EN1090 certification. Huayuan Steel Structure Co, .Ltd is always committed to the development of steel structure.
Production capacity
3 heavy steel structure production lines
5 light steel structure production lines
5 C section steel production lines
2 sandwich panel production lines
production capacity of steel structure components: 12000 tons
production capacity of various sandwich panel: 200,000 m2
total area of finished steel structure projects: 1.2 million m2

